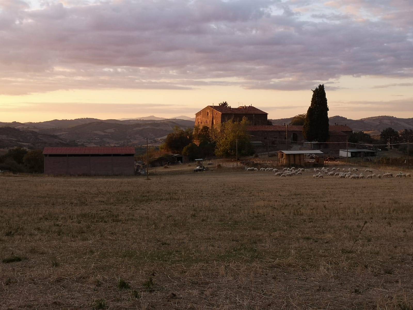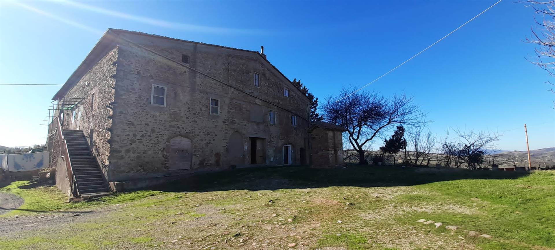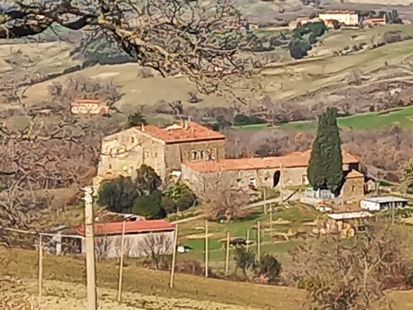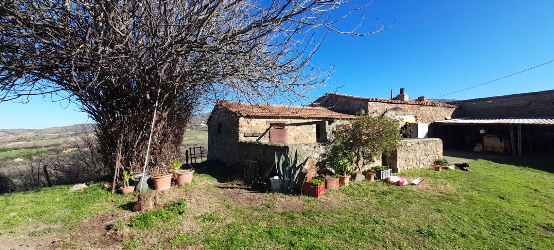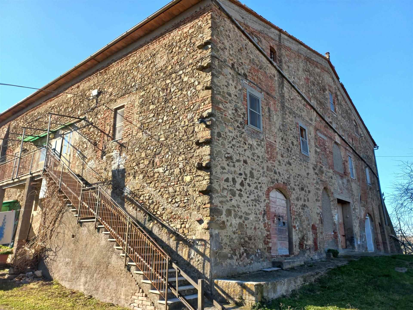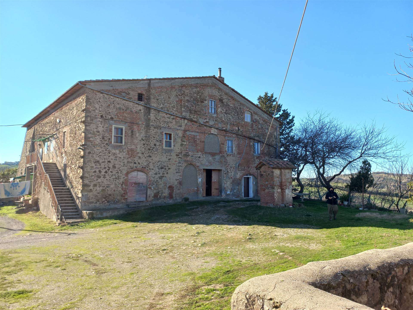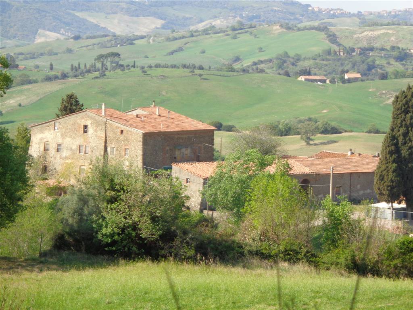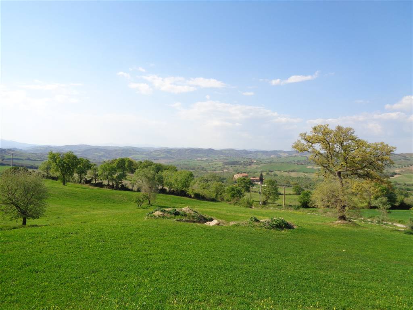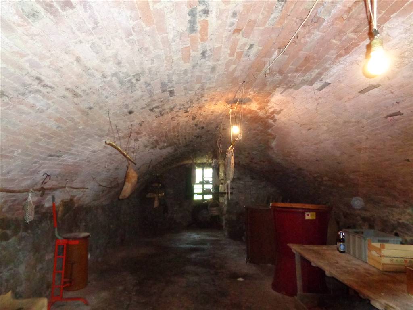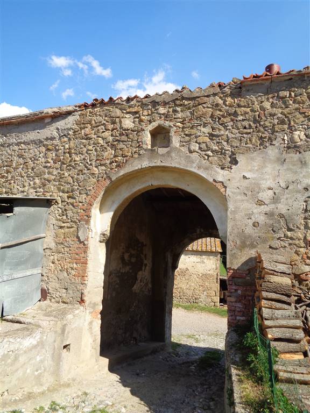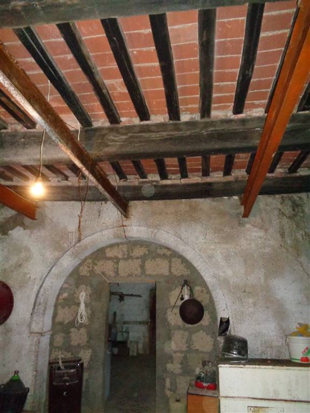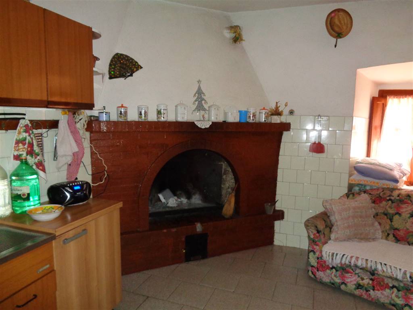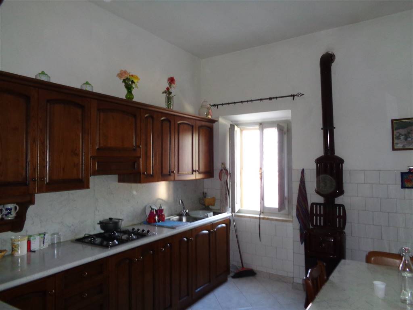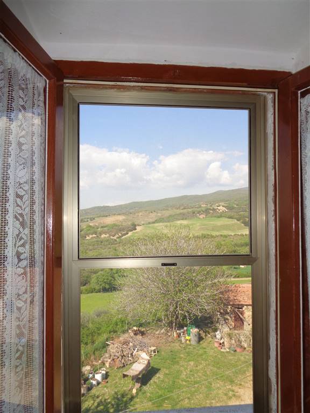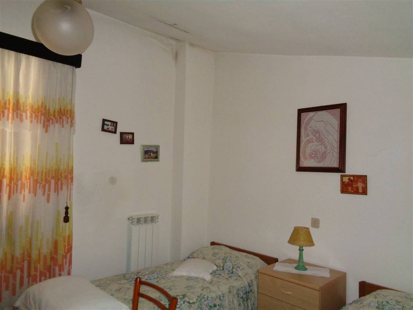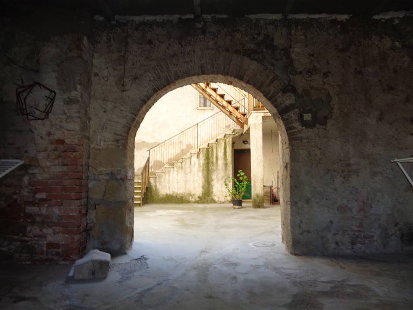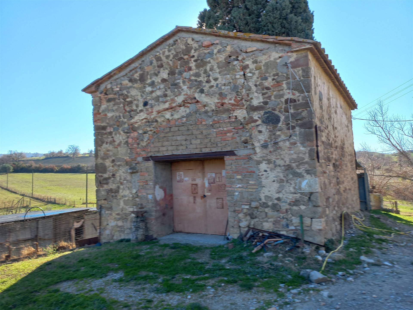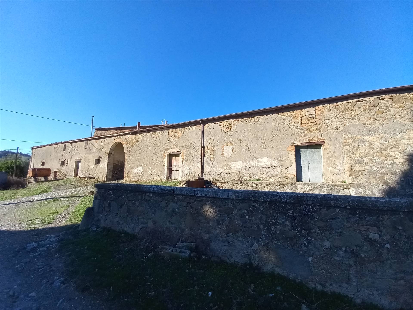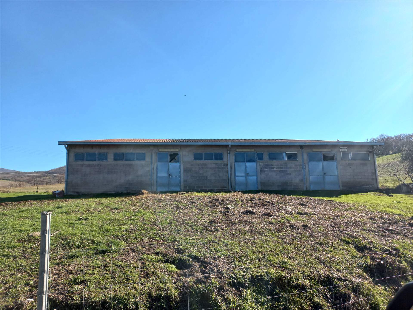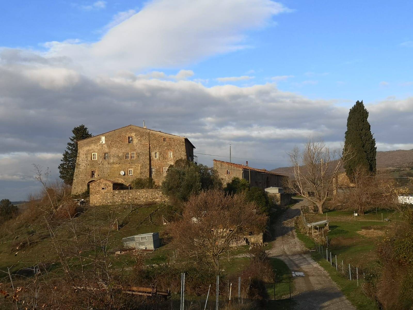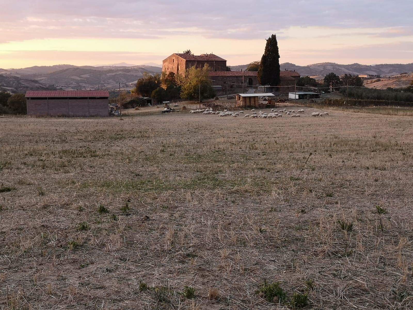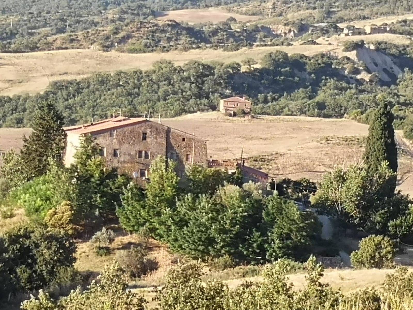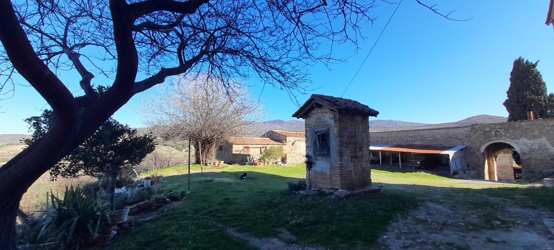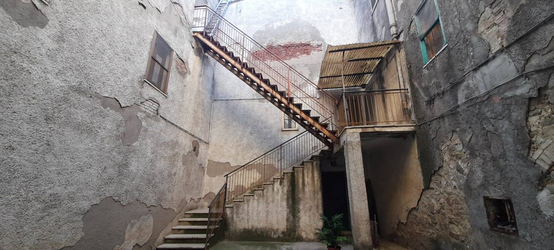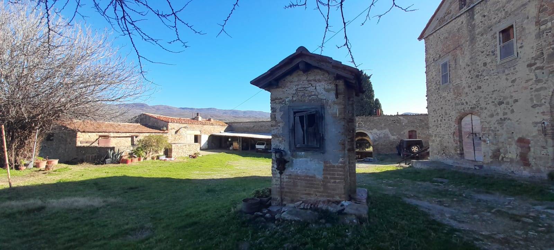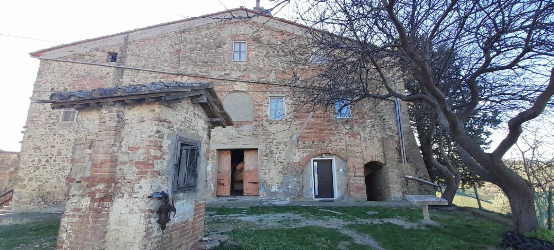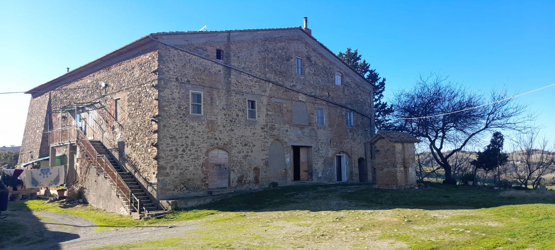Ref: 523
ROCCALBEGNA
GROSSETO - area Cana
Millennial history, legends and generous agricultural land are the main features of this property, the first records of which date back to around the year 1000.
The cottage stands on a hill in the heart of the Tuscan Maremma and dominates with its ancient walls the valley between the Melacce and Trasubbie streams, its millenary stones guard the valley at the foot of Monte Amiata. We are about 30 km from Grosseto and 40 from the thermal baths of Saturnia, the nearest town is less than 10 km away.
Typical example of an ancient fortified farm, with double internal courtyard, with a square plan measuring approximately 600 square meters in total. Three levels: the cellars and warehouses on the ground floor, on the first and second floor, the five apartments that make up the structure today. In the basement there are still cellars and an ancient underground granary. The structures that surround and "protect" the old farmhouse are warehouses. Outside the walls, the ancient church.
Scattered within the estate are two more warehouses / covered stables of 400 and 450 square meters each.
Each apartment (built inside around sixty) has a fireplace, there are 12 bedrooms in total, 6 bathrooms, 4 kitchens, 5 lounges, various closets, attics.
The land surrounding the property is 84 ha and is divided into: 5 ha of wood, the rest arable. 500 are the olive trees.water well
Wonderful and fascinating place with enormous development potential.
For more information
Antonio Sferrazza + 39 3297061865
www.immobiliarelamioini.com
The cottage stands on a hill in the heart of the Tuscan Maremma and dominates with its ancient walls the valley between the Melacce and Trasubbie streams, its millenary stones guard the valley at the foot of Monte Amiata. We are about 30 km from Grosseto and 40 from the thermal baths of Saturnia, the nearest town is less than 10 km away.
Typical example of an ancient fortified farm, with double internal courtyard, with a square plan measuring approximately 600 square meters in total. Three levels: the cellars and warehouses on the ground floor, on the first and second floor, the five apartments that make up the structure today. In the basement there are still cellars and an ancient underground granary. The structures that surround and "protect" the old farmhouse are warehouses. Outside the walls, the ancient church.
Scattered within the estate are two more warehouses / covered stables of 400 and 450 square meters each.
Each apartment (built inside around sixty) has a fireplace, there are 12 bedrooms in total, 6 bathrooms, 4 kitchens, 5 lounges, various closets, attics.
The land surrounding the property is 84 ha and is divided into: 5 ha of wood, the rest arable. 500 are the olive trees.water well
Wonderful and fascinating place with enormous development potential.
For more information
Antonio Sferrazza + 39 3297061865
www.immobiliarelamioini.com
Consistenze
| Description | Surface | Sup. comm. |
|---|---|---|
| Principali | ||
| Sup. Principale - floor ground | 600 Sq. mt. | 600 CSqm |
| Accessorie | ||
| Sup. Principale | 1.000 Sq. mt. | 1.000 CSqm |
| Terreno accessorio | 840.000 Sq. mt. | 840.000 CSqm |
| Total | 841.600 CSqm | |

